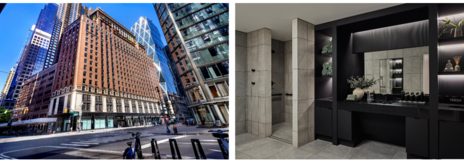Amazon, one of the nation’s largest Internet companies, has signed a new lease for 335,000 square feet of office space with SL Green at 410 Tenth Avenue.
Earlier this year, Amazon pulled out of a deal to build a second company headquarters in Long Island CIty due to political and residential opposition.
Amazon is the largest Internet retailer in the U.S. and also operates the popular Amazon Web Services, which provides cloud data storage for businesses.
The company agreed to a 335,408-square-foot lease at 410 Tenth Avenue, previously known as 460 West 34th Street. In May, SL Green acquired a majority and controlling interest in the building located along the full block front of Tenth Avenue, between 33rd and 34th Streets, at the intersection of Manhattan West and Hudson Yards. In April, First Republic Bank, a private bank and wealth management company, signed a new 211,521-square-foot lease.
SL Green says 410 Tenth Avenue is now 96% leased.
“We’re excited to welcome Amazon to 410 Tenth Avenue. We’ve had an excellent long-term relationship with Amazon and are delighted to expand it with their commitment to this very special building,” said Steven Durels, Executive Vice President and Director of Leasing and Real Property at SL Green, who added, “The selection of 410 Tenth Avenue by Amazon and First Republic Bank is a great endorsement of our exciting redevelopment plan for the building which is now 96.2% leased only seven months after acquisition.”
SL Green is currently executing a comprehensive, building-wide redevelopment of the 20-story, 638,000 square foot, future Class-A office building. 410 Tenth Avenue was once known as the Master Printers Building and the building’s redesign will honor its industrial heritage. The redevelopment will include relocation of the building’s lobby entrance from the 34th Street side of the building to 33rd Street, construction of a striking, new glass box lobby together with new 9-foot-high industrial style windows, new elevators, double height storefronts, and façade re-coloring. An additional highlight will be the new 5,000-square-foot roof deck along with a 3,000-square-foot tenant lounge, ideal for daily employee use and also available for tenants to host evening events. The building enjoys numerous, large terraces for tenant use. Office floors have 13.5-foot slab heights with mushroom-capped columns which provide an exciting and creative work environment.

